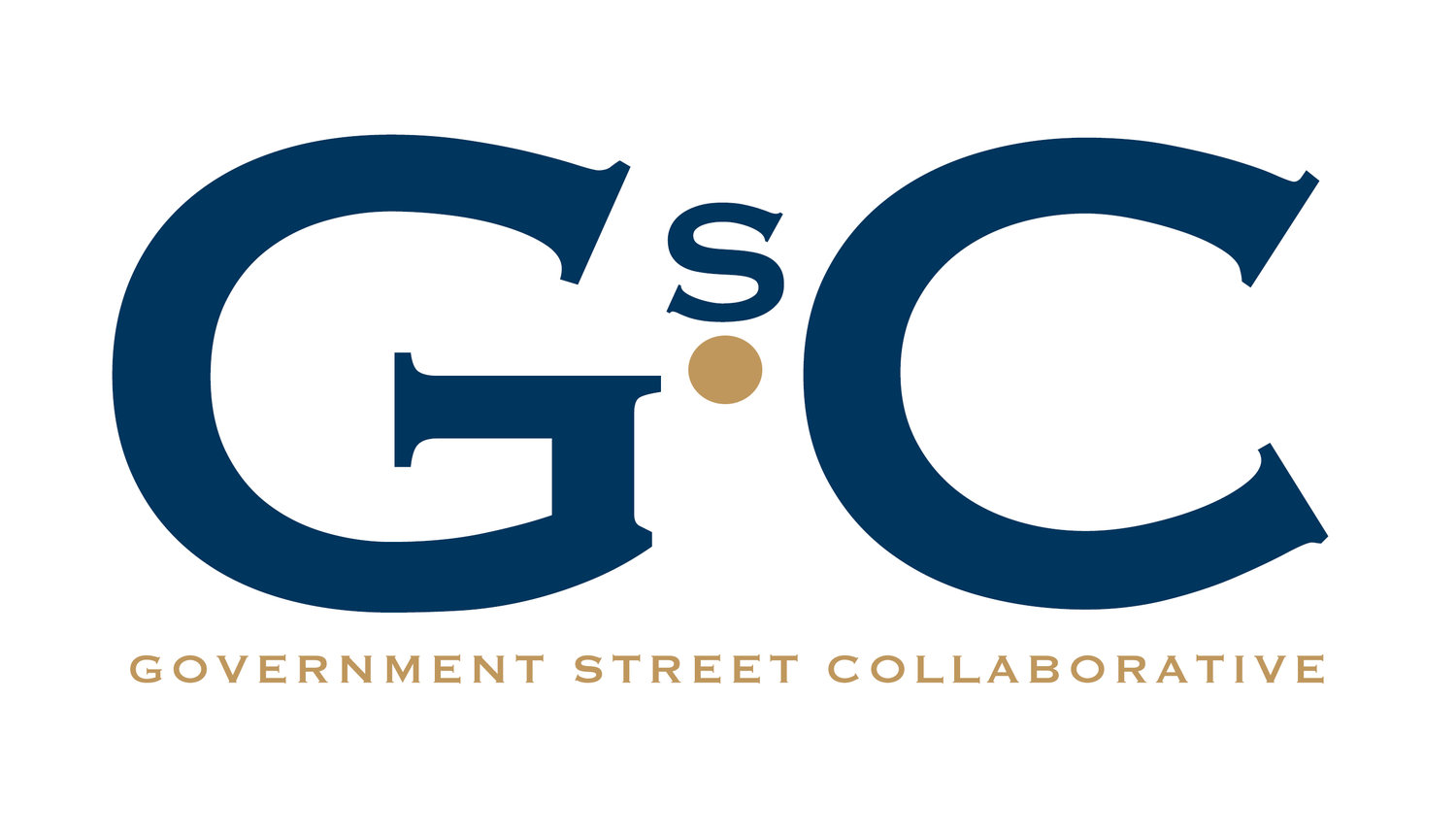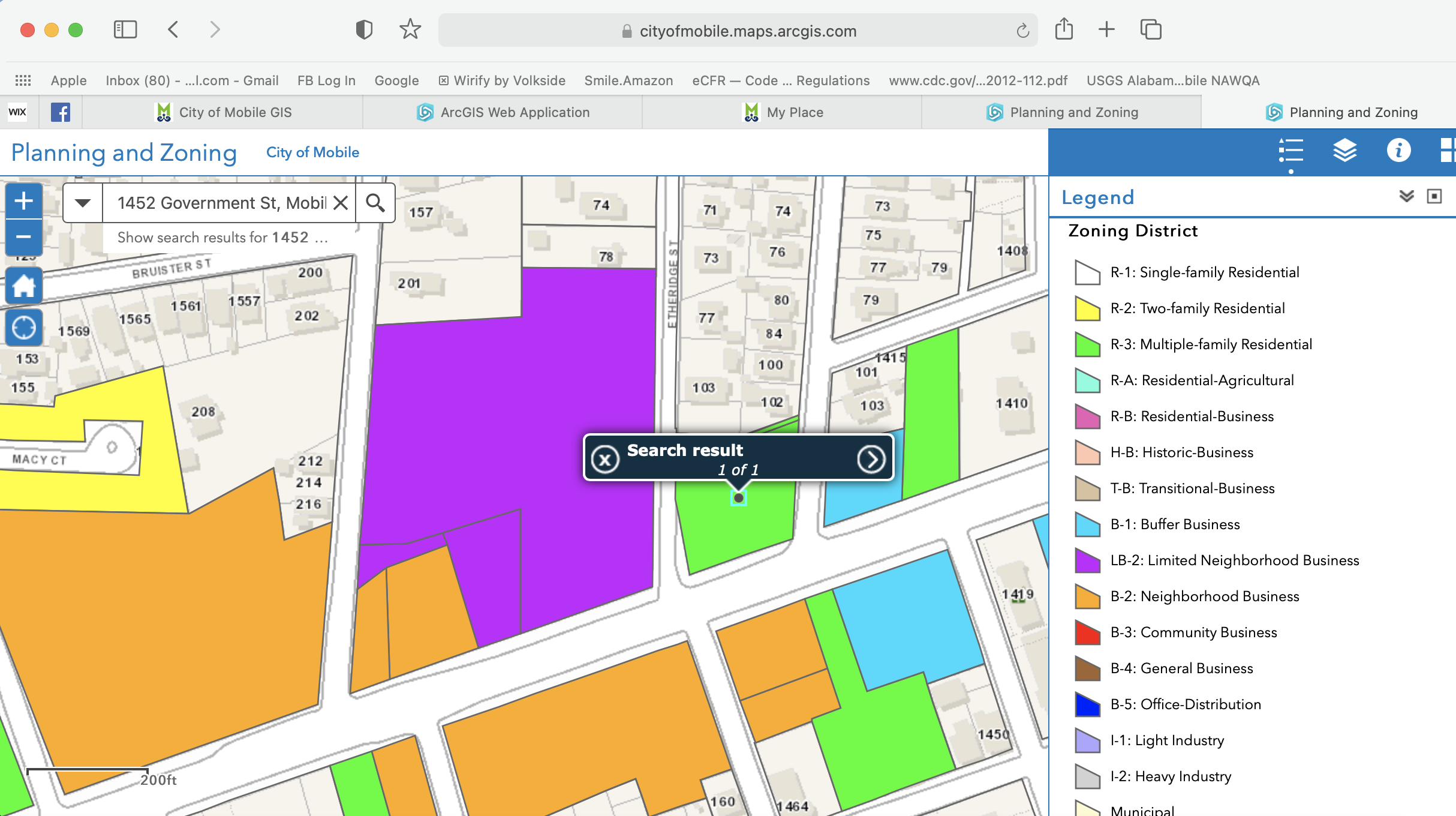1. The multi-lot property from Etheredge and Lafayette has a buyer. This was 4 different parcels for a long time, and a combination of 1 R1 and 3 R3 lots. (see posted zone map below)
2. Tax records for 2021 list a single owner of the back lot as Tree Investments LLC and the 1452 Govt frontage as Model Grocers LLC. Tax payments are current.
3. Recently the Cindy Haber foundation, a nonprofit serving disabled citizens, made an offer to purchase that was accepted, and contacted the Collaborative with the information that their intent is to build their offices there. They are currently leasing a smaller building just east of the Walgreens on Government St at Michigan Avenue (Cindy Haber is on north side of Govt St) which is too small for their needs. They also have offices in Robertsdale: 23214 E. Chicago Street, Robertsdale, AL 3656.
4. This parcel is R3, multi-family residential, which is designed for apartments, and also allows a range of group living units of various types. The small lot across the north side facing Etheredge is R1.
5. In 2017, in the early stage of development for the UDC, the Collaborative submitted to Build Mobile the parcel-by-parcel mapping for all of Government Street west of Broad which showed the current use of each lot—which differs from the zoning. We found a number of instances where property was used as residential but carried an old business zoning. The Collaborative advocated--to no avail- -that these properties as well as vacant lots such as these be reset to R1 in an attempt to recapture the residential history of Government Street. At that time, Government Street was zoned residential (R1,R2,R3) at about 44%, and our goal remains 50% residential. This balance assures that needed businesses have a place but residences retain their neighborhood, and it is the perfect mix of uses for a small city like Mobile. The Planning division at that time was considering making zoning adjustments to align parcels with city and/or neighborhood uses and goals. However, as it turned out, the decision was made to not touch current zoning at all because of legal considerations. Therefore, 1452 remained multi-family R3.
6. When Haber contacted the Collaborative with the news that they were purchasing the parcel, they stated that they would seek B1, Buffer Business, which is the least intense business use and designed for office type low intensity - Monday to Friday 8am to 5pm - uses.
7. In the whole scheme of things, a B1 use offers fewer daily intrusions to surrounding neighbors than a multi-family use. Opinions will vary on this issue, of course. B1 business is for a low traffic flow, low pedestrian workday and work week use, typically closed at night, on weekends, and on holidays.
8. Zoning runs with the land, so even if the property is later sold, it remains B1. B1 allows the less intense residential uses as well. Most businesses seek B2 zoning even if they don't need it for offices, because it makes later sales more flexible. Haber committed to seeking only B1 zoning. We need to track and be sure they honor that. Keep in mind that a zoning designation is a "cap" - meaning, B2 allows everything that is less intense than B2 and B1 allows residential uses. A number of the private homes on Government Street still carry “old” B1 and B2 zoning fron previous owners.
9. The Haber group is a situation where the owner is also the user of the property, and that always makes a positive difference in how a building is monitored, maintained and used.
10. The Collaborative is also exploring a Voluntary Buyer Covenant which allows a buyer to commit to returning zoning to the current zone at the time of a future sale. The city cannot legally require such a covenant.
11. The Haber group voiced a willingness to work with neighbors, so the Collaborative suggests neighbor and district groups develop a financially realistic list of conditions to ask that they commit to for the neighborhood meeting they plan to hold soon. Toward that end, that may include, but not be limited to:
a. The depth, height, and types of screening buffers neighbors request (vegetative, fencing, etc.)
b. A fully realized "green" space: frontage landscape plan for Govt, Etheredge, and Lafayette to include hardscape, lighting, vegetation, permeable surfacing, adequate maintained trash bins.
c. Based on the level of interest, consider a small meditation garden open to neighbors by gate keycode, (such as a mini-Cornerstone Gardens on Govt.)
d. A request as to the placement and screening of dumpsters and how picked up. See the strip mall dumpsters at the corner of Monterey and Government behind Pizza Hut, or behind Shoppes of Midtown, for how NOT to install, screen, and maintain a dumpster.
e. A commitment to protect existing oaks according to National Arborist standards during construction and in traffic flow and parking designs.
f. This property and building provide an opportunity to become a contributing street facade that begins to repair the damage done to the Government Street streetscape in the modern era. A building design in keeping with the best historic or traditional Government St frontage buildings in ODWA and Leinkauf is expected. For example, from Michigan Avenue headed west, there are a number of appealing brick, stone, and stucco buildings which reflect the history of Government Street's best development in the last 75 years. Examples include: the churches at Everett, Espejo, and Stocking streets offer traditional materials and appropriate scale for historic Government Street; the brick bank at Government and Espejo offers a commercial building with features, though the profile is too low; the red brick apartments just east of Lafayette, the masonry residential buildings west of Dexter, the stucco, brick, and stone residences from MacDonald and West entrances to Flo Claire, to South Monterey and Park Terrace all offer appropriate materials, styles and scale. All should provide an architect a range of materials and traditional styles from which to propose a historically appropriate, contributing building for this project.
g. The last thing we want is a development that mimics the worst styles west of Michigan, such as the suburban-esque strip malls or the low, featureless, flat-roofed stand-alones that mar a historic street facade. Likewise, we do not want a Disney-esque “fake” Victorian.

