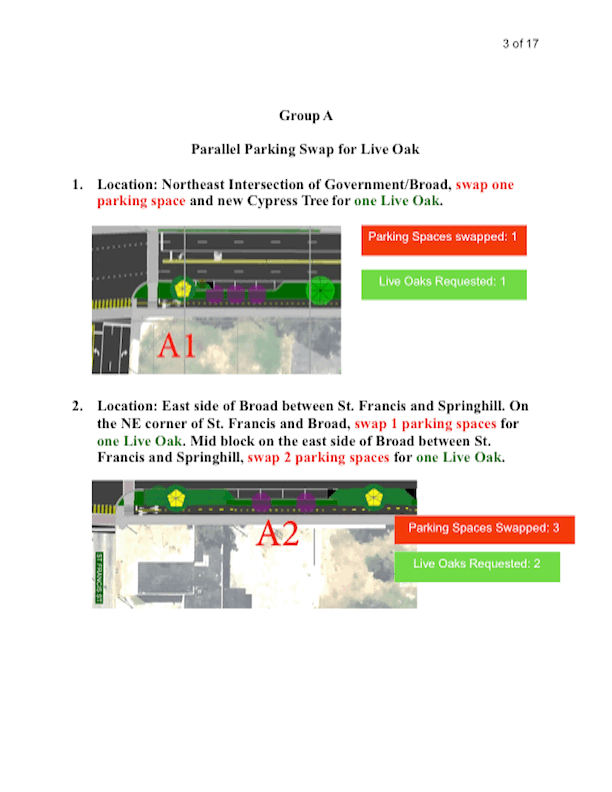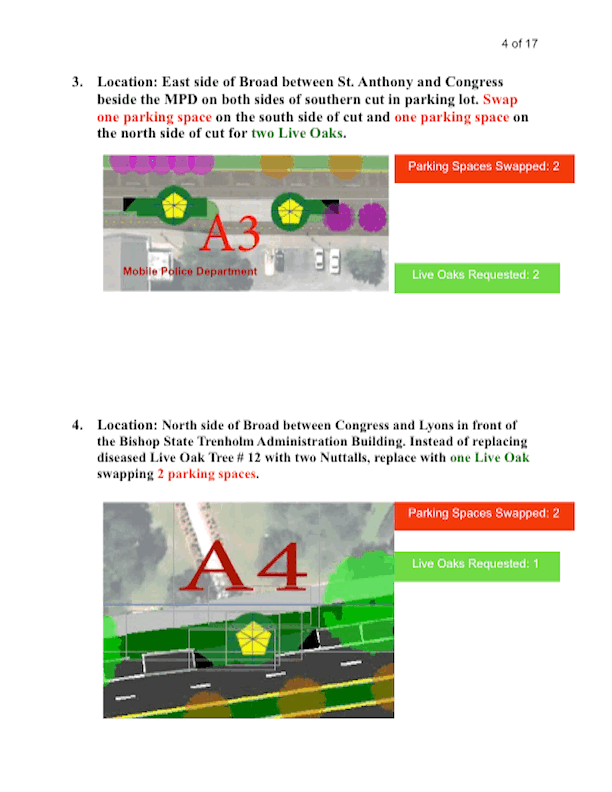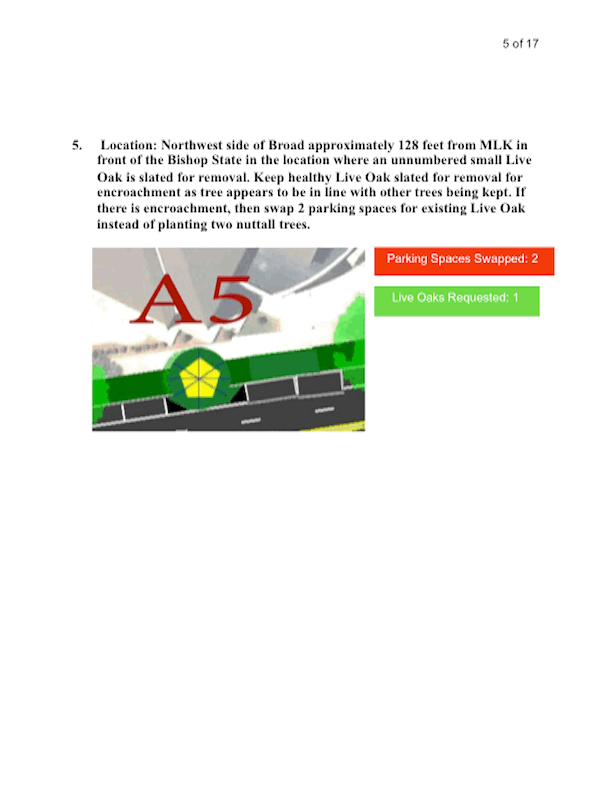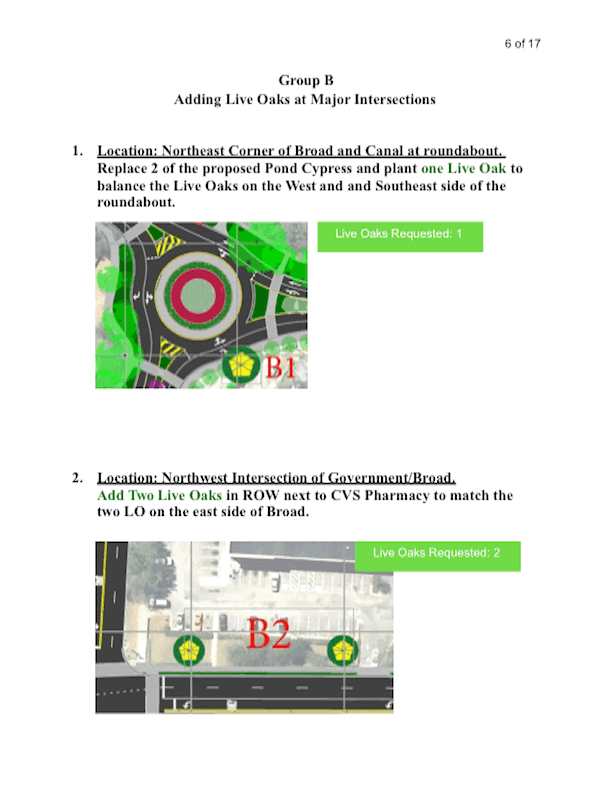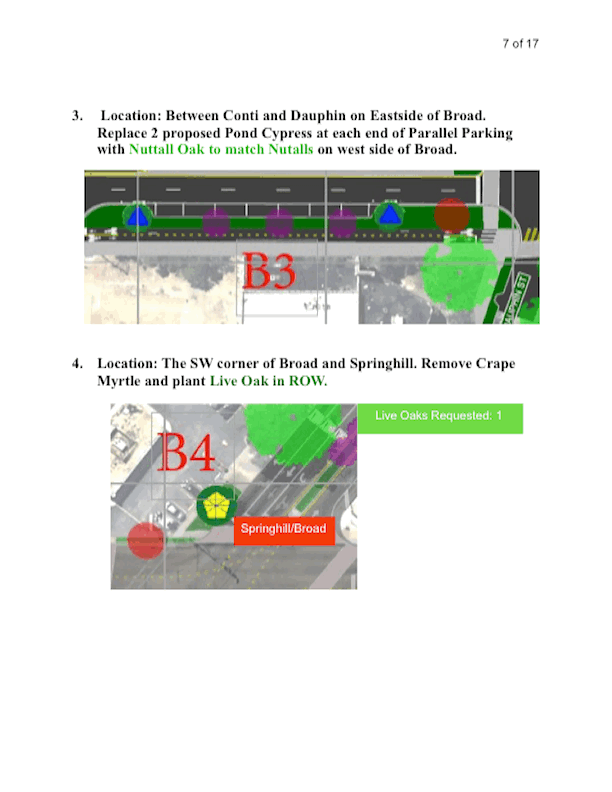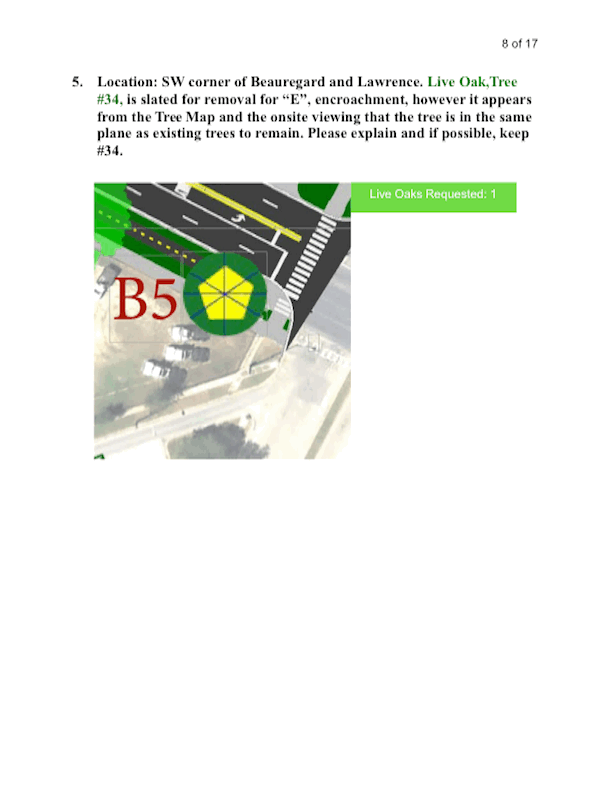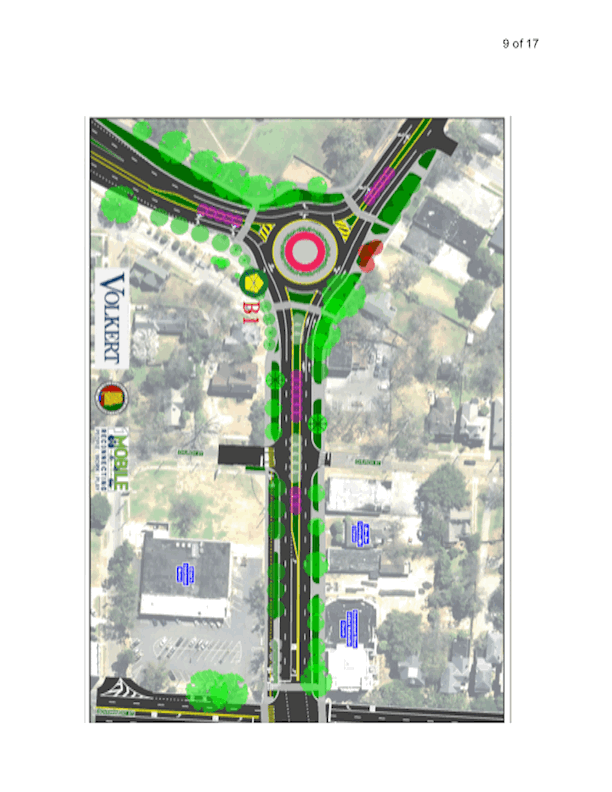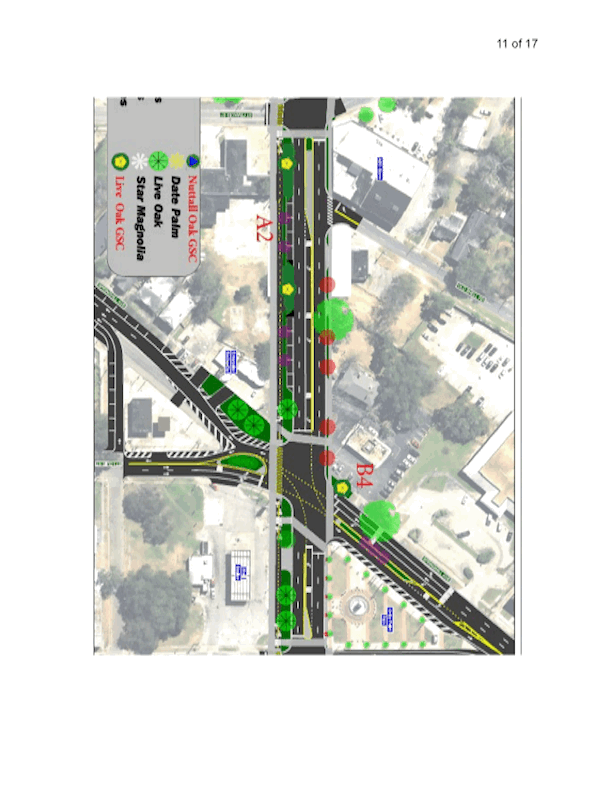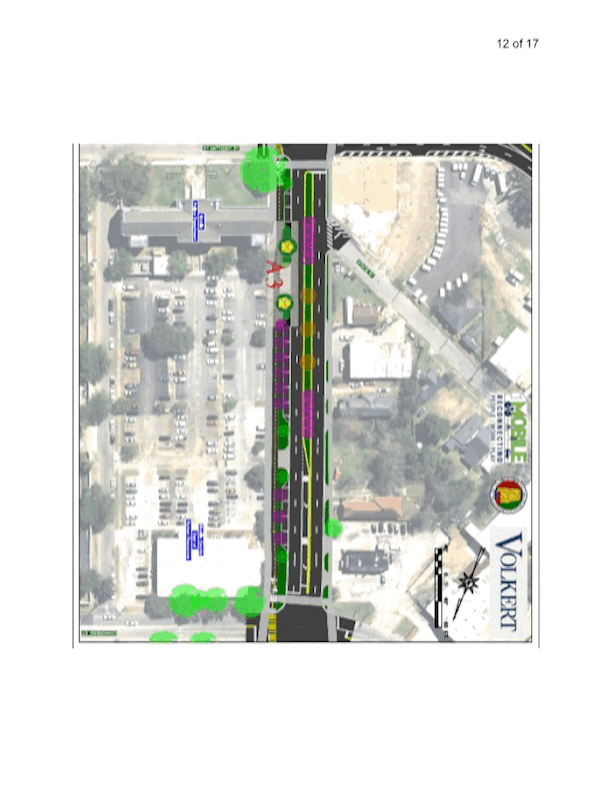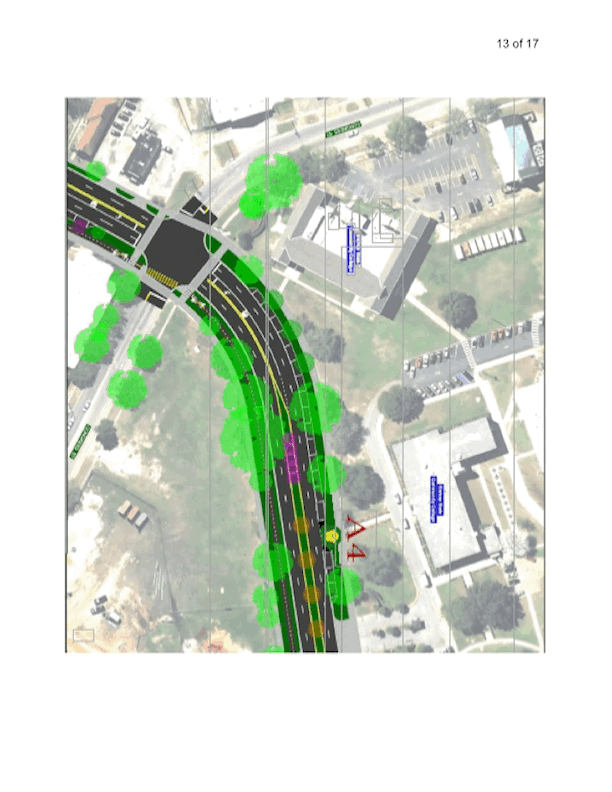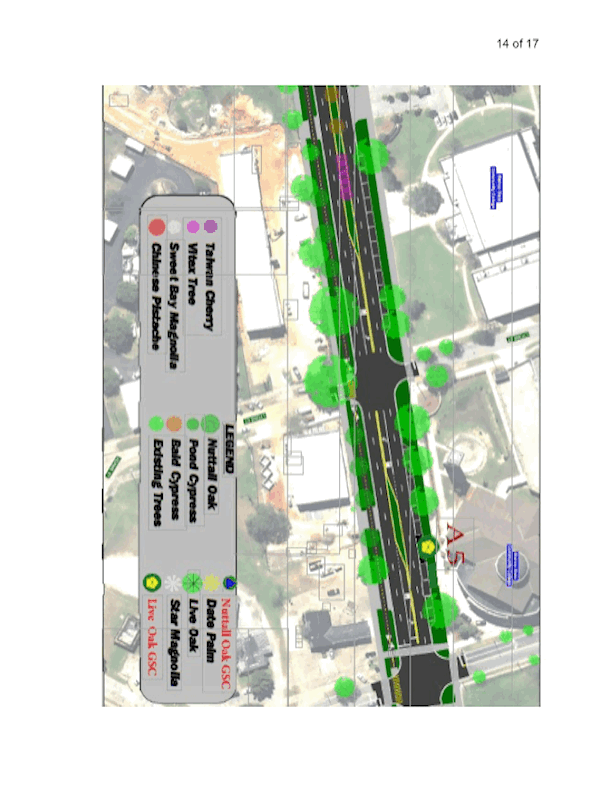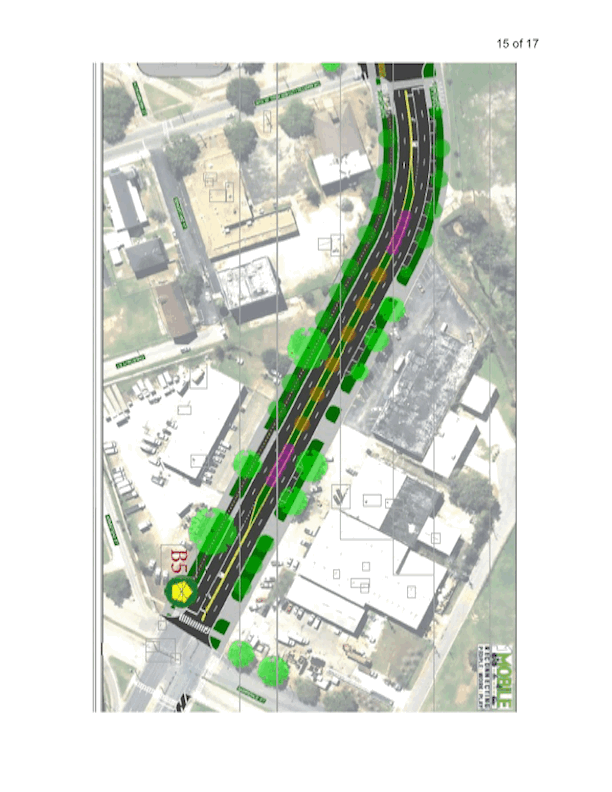FOLLOW-UP TO PREVIOUS RESPONSES: THE GSC TOP FIVE
from The Government Street Collaborative
In preparation for the full First Draft and a March meeting with the GSC and Planning,the GSC has reviewed all previous questions and city responses. We appreciate thetransparency and accessibility to information you have provided. We also recognizethat some of our lingering concerns may yet be addressed in the full draft and/or theLand Use and Zoning Maps when published. it is important that we receive the actualMaps with time for review. We want to continue to emphasize those areas of greatest community concern and any responses which either leave or create continued questions. Toward that end, the GSC has consolidated community input into these five areas:
I. Uses that are inappropriate for, or too intense for, the Government St CT. See page 2 below, I Uses, for details.
II. Language which undercuts “standards” and diminishes the Map for Mobile long range planning Vision, by inviting development that— a) is overly flexible-creating a “moving target” for our neighborhoods, b) is driven by short-term market whims not anchored to that Vision, c) allows as part of the Ordinance the type of variances normally reserved for BOA and/or Council decisions, and d) sometimes alludes to a need for new “policy” that would have the effect of diminishing the strength of regulations, such as limits to nonconformities See Page 3 below, II Standards
III. The need for a mechanism such as a Government Street Overlay which recognizes and protects the unique residential character of Government Street. See page 5 below, III Recognizing and Protecting the Residential Character of Govt St.
IV. Inaccurate representation in city responses of how hazardous substances and intensive manufacturing using hazardous substances are treated in the Chart of Permitted Uses. A citizen was told that his submission was “incorrect.” However, it was certainly correct, and this response on the website should be changed and corrected. These uses have never been permitted “by right” but are now permitted “by right” on the new chart of uses, as the citizen submission correctly states. See Page 6 below, IV Hazardous Substances
V. Many earlier submissions were responded to as “under review,” “in discussion,” “Considering Maritime District,” etc. We ask for any of these which have now been finalized to be provided. Of special interest to the GSC are: Those impacting historic districts and Government Street specifically — especially Uses, the DW\district and heavy industry development downtown. Some of these may be resolved when the new FLUM or actual Zoning Maps are released, and the GSC emphasizes the importance of those maps being available for review prior to characterizing the project a "final" or taking the Ordinance to any body for approval.
DETAIL: GSC TOP FIVE CONCERNS EXPANDED WITH DETAIL
I. USES
A.
The Government Street Collaborative member groups and local residents continue to
take the position that the uses listed below can have significant and negative
effects in historic neighborhoods (-namely Residential Mixed, Traditional
Corridors, Neighborhood Centers, and Downtown ) - and should be
disallowed OR conditionally allowed in these areas only after public
input and review by the Planning Commission and the City Council:
Apartment Homes, Rooming and Boarding House, Community Residential
Facility , Residential Care Facilities, Community Housing, Hotel/Motel, Bar/
Lounge, Drive-thru Restaurant, Day Labor Services, Convenience Store,
Gasoline Fuel Sales, Car Wash, Social Welfare and Charitable Services,
Hospital, Medical or Dental Clinic, Parking Facility , Minor Utility , Teen Club
City Response: Under staff review for further consideration.
Question: Current Status of these Uses?
B.
THE GSC REQUESTED THAT CONVENIENCE STORES WITH GAS SERVICE AND CAR
WASHES NOT BE PERMITTED IN THE GOV’T ST CT DUE TO INAPPROPRIATE
DESIGN AND IMPACT CONCERNS.
CITY RESPONSE: What design and impact concerns would entIrely disqualify
these in CT?
SEE GSC CONCERNS BELOW:
MOBILE HAS DEVELOPED WITH SOME UNIQUE TRADITIONAL CORRIDORS THAT
ARE HISTORIC IN NATURE, RETAINING A LARGELY RESIDENTIAL CHARACTER
(SUCH AS GOVT ST AND DAUPHIN ST) AND WHICH SUPPORT ADJACENT
HISTORIC DISTRICTS. THE CONVENIENCE STORE with GAS STATION AND CAR
WASH ARE NOT IN KEEPING ON GOVERNMENT STREET. TYPICAL INAPPROPRIATE
DESIGN ELEMENTS AND IMPACTS FOR SUCH BUSINESSES INCLUDE:
*LOW PROFILE BUILDINGS THAT ARE OUT OF SCALE WITH THE STREETSCAPE,
*EXPOSED AND UNAPPEALING STALLS ALONG STREET FRONTAGE ON ONE OR
MORE SIDES, sometimes fronting a residential side street.
*SHORT-LIFE METAL BUILDINGS WITH MATERIALS AND COMPONENTS THAT
BECOME A DANGER TO SURROUNDING PERMANENT PROPERTIES IN STORMS
*GAS TANKS OR WASH STALLS ALONG FRONTAGE, CREATING AN UNAPPEALING
FACADE FOR OUR HISTORIC AREAS
*OFTEN GARISH COLORS, GRAPHICS, AND LIGHTING THAT, IF CHALLENGED,
PURPORT TO BE NECESSARY TO BUSINESS MARKETING IDENTITY (GSC
HAS ASKED THIS TO BE ADDRESSED IN THE SIGNAGE MODULE AND REGULATED
AS SIGNAGE)
*NOISE and TRAFFIC NUISANCE
*CARRY OUT LIQUOR SALES, AND
*INCREASED CRIME STATISTICS (ARMED ROBBERY).
2
GOVT ST AS A STATE HWY ALLOWS ONLY ONE CURB CUT SO HIGH TRAFFIC
FLOW IMPEDES THE MAIN FLOW OF TRAFFIC ON GOVT ST. OR ELSE REQUIRES A
CURB CUT ONTO A RESIDENTIAL SIDE STREET PERPENDICULAR TO GOVT ST.—
NOT ACCEPTABLE! ALMOST ALL GOVT ST FRONTAGE PARCELS BACK UP TO RESIDENTIAL
HOMES ON AT LEAST ONE SIDE, PLACING THE CONVENIENCE STORE/GAS OPERATION/
CAR WASH IMMEDIATELY ADJACENT TO PRIVATE HOMES.
FURTHER, THERE ARE ALREADY CONVENIENCE STORE/GAS STATION/CAR WASH
PARCELS ZONED AT MAJOR NODES: AT ANN STREET, AT MICHIGAN AVE, AT
DAUPHIN ISLAND PARKWAY, AT MEMORIAL AND PUBLIC SAFETY PARKS. SINCE
ZONING RUNS WITH THE LAND, THESE WILL BE GRANDFATHERED AND ARE
ADEQUATE TO SERVE THE AREA NEIGHBORHOODS AND PASS THROUGH TRAFFIC. IN
ADDITION, THERE ARE NUMEROUS FOOD STORES AND PHARMACIES OFFERING LIMITED
CONVENIENCE FOODS AND HOME OR CONVENIENCE ITEMS. FINALLY, THERE ARE 4 CAR
WASHES BETWEEN MEMORIAL PARK AND DIP. ANY SATURATION OF A SNGLE TYPE OF
COMMERCIAL DEVELOPMENT THREATENS THE VIABILITY OF AN AREA AND
DISCOURAGES THE KIND OF VARIETY THAT SUPPORTS NEIGHBORHOOD NEEDS. SUCH
[new] FOOD/GAS/CAR WASH DEVELOPMENTS ARE UNNECESSARY AS WELL AS
UNDESIRABLE ON GOVT ST. THE ANSWER TO THIS AND OTHER SUCH SITUATIONS SEEMS TO
LIE IN A NEED FOR A GOVT ST OVERLAY, SINCE ALL CT’S DO NOT SHARE THESE
CHARACTERISTICS, AND THAT IS WHAT THE GSC AND ITS HISTORIC DISTRICT MEMBERS
REQUEST.
II STANDARDS that are undercut by overly flexible language and procedure:
“Limited application” and “market conditions” and need for “more flexible
intensity” are examples of this language.
The GSC continues to question why the design and site standard charts and illustrative
examples repeatedly state that examples, though inappropriate in design for CT or
NCT, have “limited application” in CT, and NC areas.
The city response was: "Limited application" is only guidance for applying the zoning
designations, but does not suggest that someone in a district that requires a Type C
building type or Type 3 site design can use a Type D building type.
GSC Followup: If it does not suggest that, why is it so stated? If ”Limited application"
is only guidance for applying the zoning designations, but does not suggest that
someone in a district that requires a Type C building type or Type 3 site design can use
a Type D building type, why is the “limited application” language even necessary? It is
not necessary to reduce nonconformities, since all existing designs are grandfathered.
“Limited application” would seem to simply be a way to allow a type of design/lot/site/
3
use development which does not really fall within the CT standards. Why have
standards if the very language of the standard begins with such exceptions.
GSC asks the language “limited application” and the non-standard application
examples be removed . There is a Board of Adjustments for special exceptions that
are legitimate…GSC requests that we insure that the ordinance itself NOT become
a vehicle for facilitating exceptions. This language (“limited application”) does not
clarify, but rather clouds, intent.
A citizen submission questioned Article II, states: “Purpose: the standards in this
Article balance Map for Mobile’s design policies with market conditions and the need
for flexibility,” The City Response was: This section reflects the intent to provide *, if
more rigorous site and building design standards are met by a development project.
Real estate market conditions, along with the development potential allowed and
additional costs imposed by zoning and related external factors, will dictate the
anticipated return from a development project. If the applicable zoning regulations
allow for a higher rate of return on investment, it is conceptually possible for a project
to incorporate higher standards for building design, architecture, site amenities, and
associated infrastructure. Conversely, it would not be financially feasible to achieve
higher design standards on a project site if zoning regulations represent a burden with
respect to allowable density and intensity. This is why the composite standards
provide for customization of the use, building and site regulations based on a site’s
context and the Future Land Use Map.
GSC Comment: The GSC is very concerned about this degree of flexibility. It would
seem that if a certain density or intensity is already appropriate to a setting*, no such
flexibility should be needed. If not appropriate to a setting, why would we encourage it
or even allow it, particularly as an administrative decision, or outside of any process
that would allow public knowledge, review and input? Any such “flexibility” must occur
through a application and review and public hearing procedure.
A Zoning Ordinance should be a stable, long term document that guides a city’s future.
Market conditions, on the other hand, are short-term, even volatile, and using such
criteria erodes the long-term benefits of planning. A city that allows development to be
driven by short term market trends sacrifices its Vision for the future. A perfect
example of the result can be seen in the degradation of Government Street. In the
booming era of suburbanization and the automobile of the 1960s, market conditions
invited the destruction of valuable historical assets, replacing them with cheap, short
term fast food buildings, drive thru business, and strip mall centers. One decade of
“marketing conditions” destroyed over a hundred years of stable, long range
development of value. We almost lost our city in the process. It is undeniable that long
term, value-added planning is incompatible with short term conditions, and to facilitate
this incompatibility is counter to Map for Mobile.
4
And here is the bottom line: A historic property, once lost, can never be regained.
Since zoning runs with the land in Alabama, when we change a parcel to meet a short
term market condition, we place long term asset value at risk.
III Recognizing and Protecting the Residential Character of Government Street
IN AN ANALYSIS OF 2017 TAX RECORDS FOR 147 GOVT. ST. PARCELS BETWEEN
BROAD AND MEMORIAL PARK, FEWER THAN 10% OF PARCELS ARE COMMERCIAL,
YET ALMOST 50% ARE RESIDENTIAL! ONE CANNOT SEE THIS STATISTIC AND DRAW
THE CONCLUSION THAT GOVT ST IS NOT RESIDENTIAL. FURTHER, ALMOST EVERY
FRONTAGE PARCEL ON GOVT ST IS ADJACENT TO A PRIVATE RESIDENCE ON AT
LEAST ONE SHARED LOT LINE.
A search of public records has revealed over 45 parcels in the 1.7 miles between
Broad and Houston Streets which have a more intense zoning on paper than is
actually in use on the ground today, and almost 20 of those are currently residential,
though zoned more intensely. 45 parcels change the face of a corridor.
In addition to over 45 parcels used at lower intensity than zoned, the GIS zoning map
reveals the following:
77 parcels in total are used Residential -
51 zoned and used as residential;
16 used asR1 but zoned more intensely
3 Limited B2 parcels at a NC
1 B3 on a residential corner but used only as retail and B1
48 B1 fronting Government with residential adjacencies
34 B2, but of those, research reveals 17 are used less intensely than B2, so only
17 parcels actually require the designated B2 zoning assigned
6 zoned and used Residential Business, low impact use in preserved historic buildings
7 Churches
Of these 176 identified parcels,
43.7% are currently in use as residential and only
9.6% actually require for current uses the currently designated B2 zoning.
This does not support a case for Government Street being designated on the land use map as a
Traditional Corridor open to more intense uses than a neighborhood center can have, yet the first
written responses state that TC allows more intense zoning than NC.
Our purpose here is to ask that a re-evaluation be done of Government Street from
Broad to Pinehill, and less intense use zoning to reflect that actual use is more
residential and low impact or buffer commercial than current or proposed uses.
The Justification for Down Zoning: Residential Character of Government Street
5
Mr. Mark White has emphasized a need to write zoning that reflects “what is on
the ground today.” With that in mind, we have analyzed every parcel fronting
Government Street (using probate and tax records with GIS zone mapping along
with physical visits) to determine what is actually on the ground today - not
simply what is “on paper” today. What we have documented is that personal
investments continue to promote residential life on Government Street. West of
Broad, Government Street shares more characteristics with the bordering residences,
historic districts, and remaining single family homes along its frontage, than with the
interspersed commercial (B2) developments. The time has come to reinforce and
support the families of Government Street and adjacent neighborhoods by a faithful
implementation of Map for Mobile in Zoning law.
IV Hazardous Substances v Hazardous Waste
Several citizen questions and comments were responded to with inaccurate
information, (unless the modules posted have already been changed. If changed, the
GSC asks for the most current information to be verified.) Corrections should be made
to the “Responses” on mapformobile.org to avoid misrepresentation. This was the
city’s response to a number of similar questions regarding heavy industry:
Response: Hazardous waste material storage or disposal is only allowed in IH
with a conditional use permit. GSC Comment: This does not answer the
question, which was about hazardous substances being permitted by right on the
Chart of Uses. By definition, Hazardous Waste is not Hazardous Substances.
Hazardous WASTE is addressed in the Stormwater Management code:
17-31 “No construction, plants, facilities or structures that process or store hazardous waste substances shall be permitted within the one hundred-year floodplain, five hundred-year floodplain or coastal high hazard areas.”
The GSC supports Baykeeper’s request that the new Zoning Ordinance be aligned with the
Stormwater Management code since the two must work in concert. Both sections should address
both hazardous waste and hazardous substances.
6
The LATEST POSTED Chart of Uses documents:
1. intensive manufacturing - which is DEFINED as involving hazardous substances such as chlorine, unspecified chemicals, petroleum products, etc. - All are approved BY RIGHT in BOTH DW AND IH Districts. The current Chart of Uses does NOT allow ANY hazardous substance permitted by right.
2. Further, the definition of drilling and exploration, also permitted by right in IH, involves processing activities that will require a variety of chemicals, some of which are hazardous, AS ARE BOTH PETROLEUM AND NATURAL GAS.
3. Petroleum tank farms are permitted BY RIGHT in IH Districts. Current Table of Uses does notapprove new tank farms by right.
THE GSC FINDS THESE UNACCEPTABLE. FURTHER, THE FACT THAT THE CHART OF USES
DOES NOT LIST HAZARDOUS SUBSTANCES AS A CATEGORY AT ALL MEANS THAT
DEVELOPMENTS USING HAZARDOUS SUBSTANCES COULD BE LEFT TO THE DISCRETION OF
“THE DIRECTOR” or PERMITTED BY RIGHT. THE GSC FINDS THIS UNACCEPTABLE. ANY USE
INVOLVING THE PROCESSING, STORAGE, OR DISTRIBUTION OF HAZARDOUS SUBSTANCES
SHOULD BE “CONDITIONAL” IN ALL DISTRICTS, AS IN CURRENT ZONING.
7

